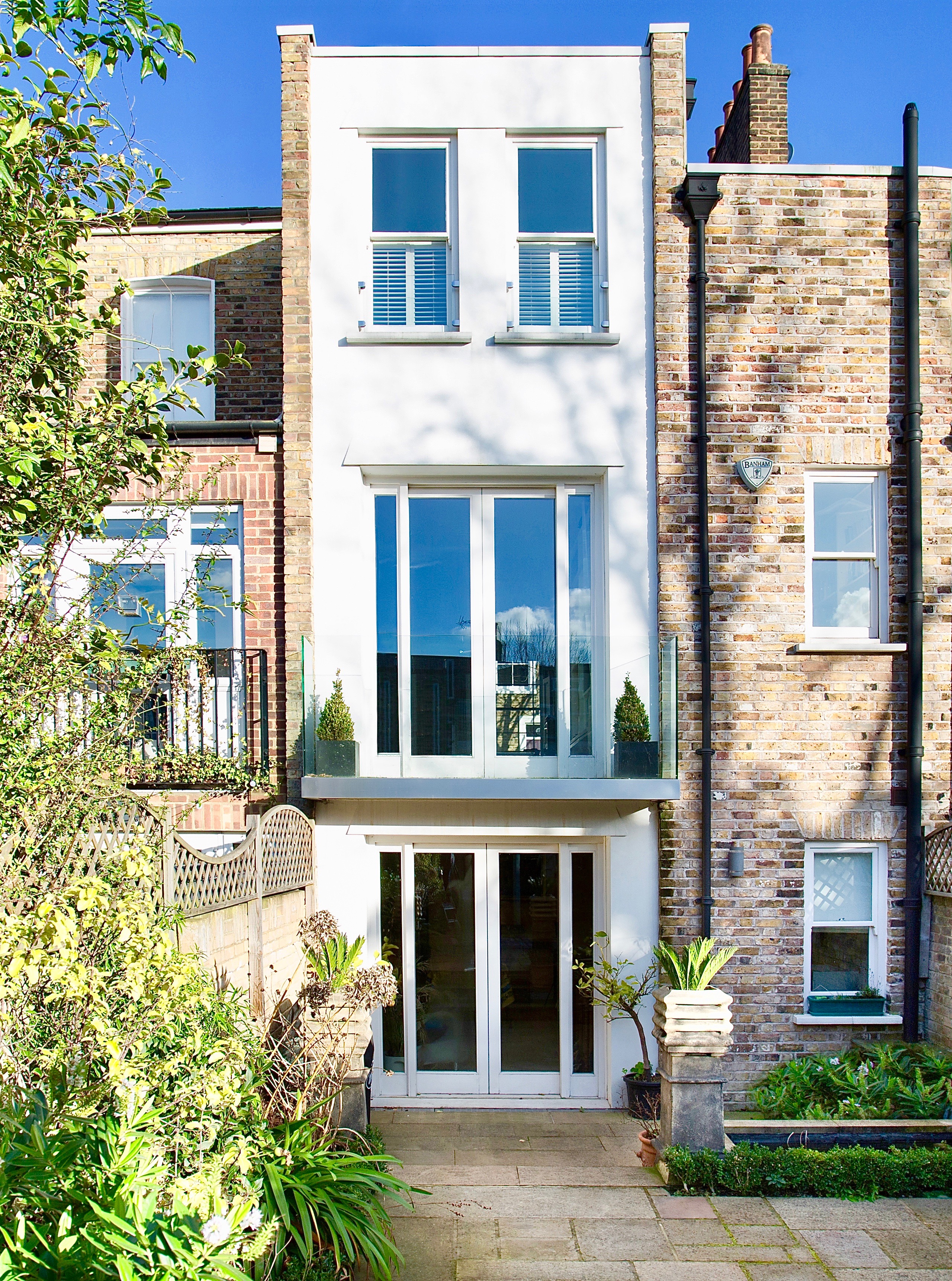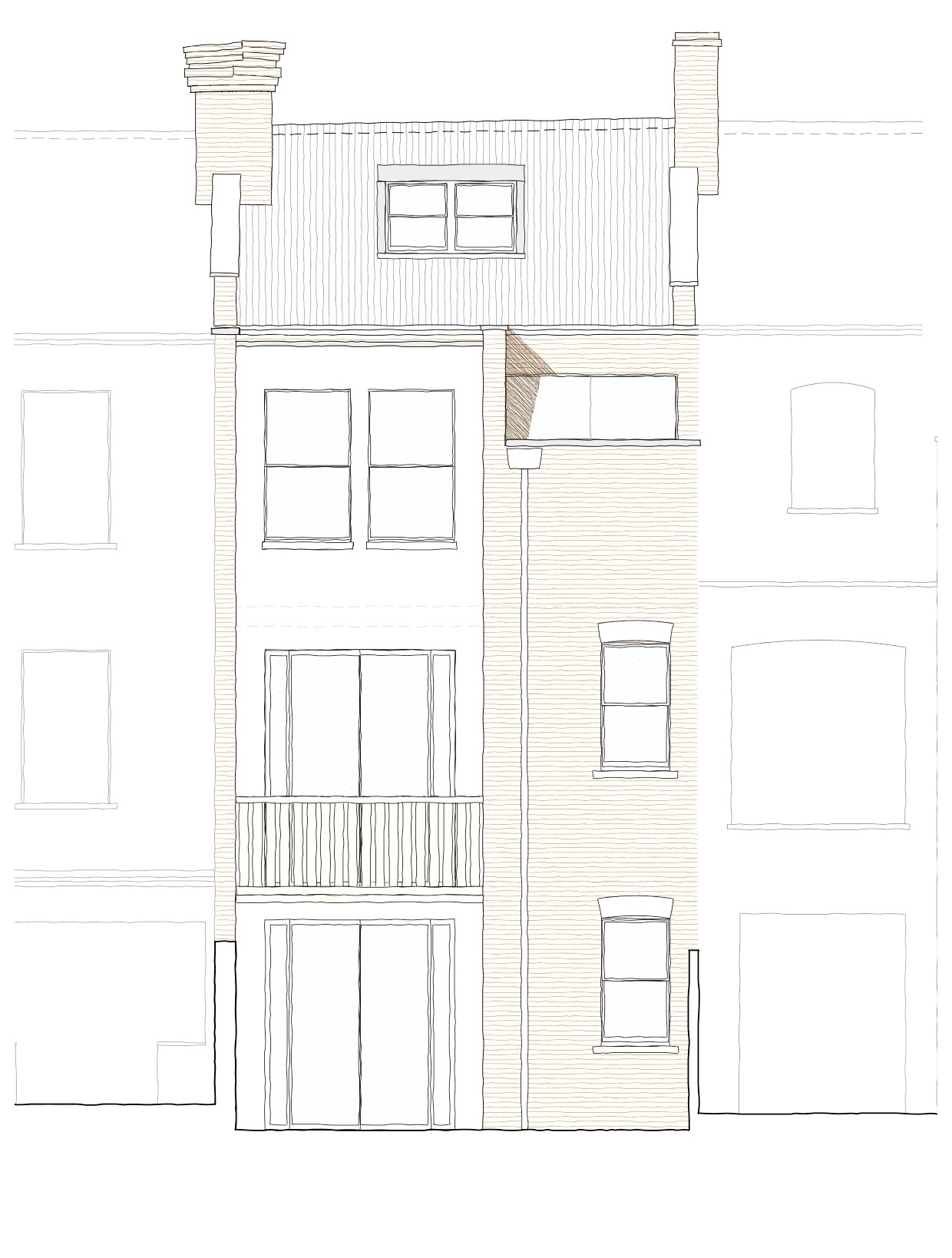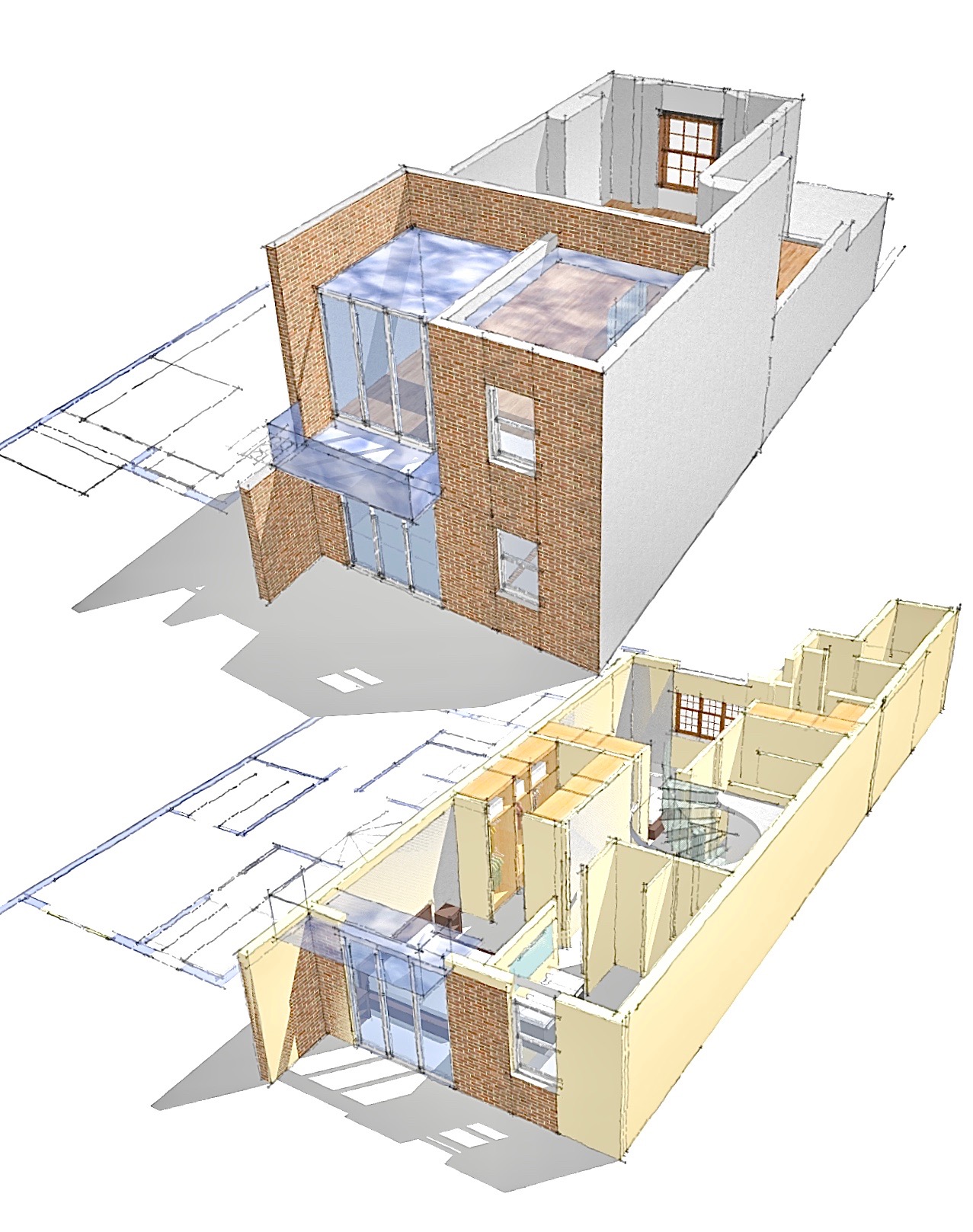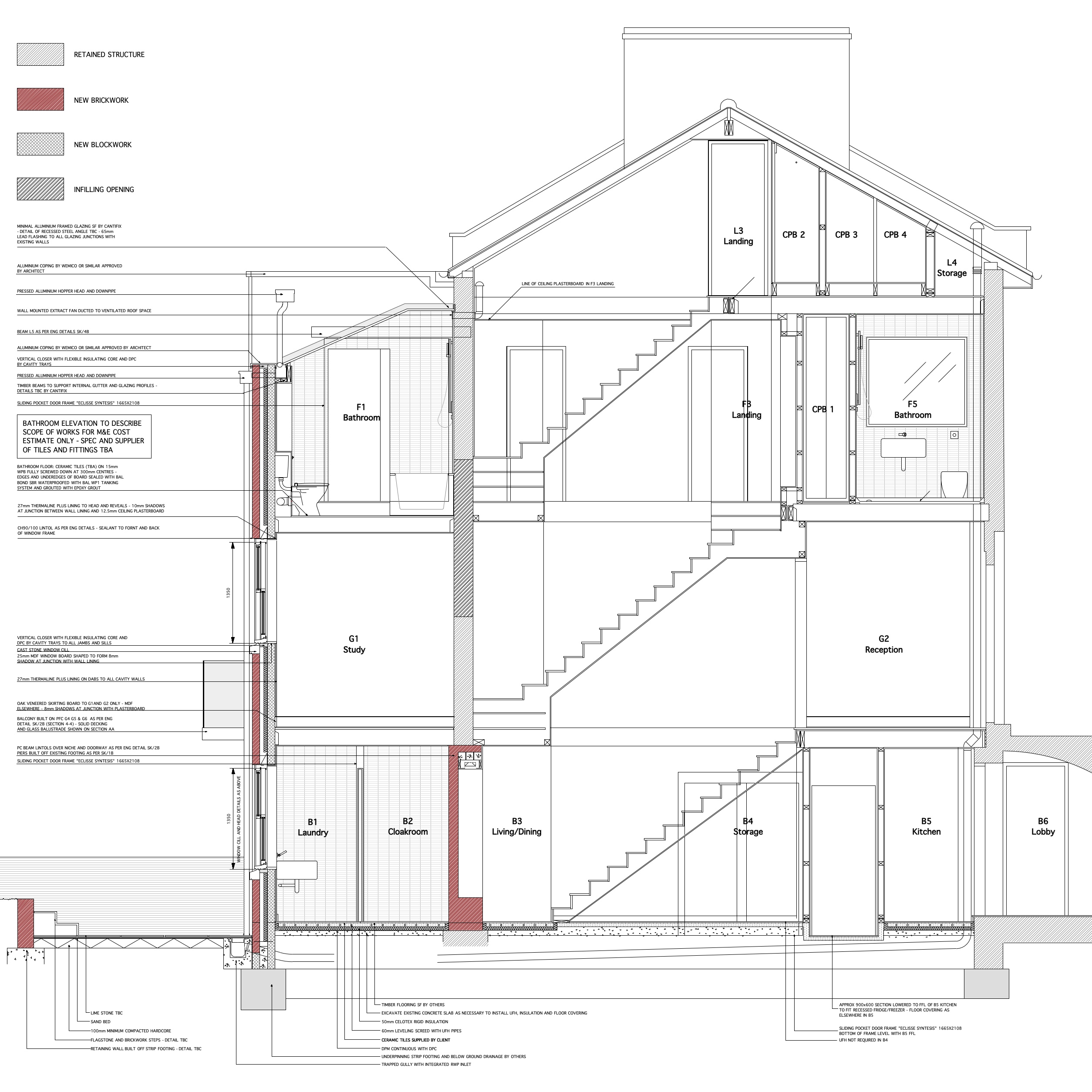Potentials
All our projects start by identifying the unique potential of the site and fully realising it through schemes that fulfill the clients’ brief.

The way we work
This is normally an informal site visit to discuss the client’s initial thoughts and ideas; we relate the project to our previous work and show relevant parts of our portfolio; we may sketch up initial concepts, discuss feasibility issues and recommend possible ways to progress. We do not charge for this service.
We start working on the project by procuring a measured survey of the existing building, either in-house, for smaller projects, or by specialists for larger buildings. We then start considering the best ways to meet the clients brief and consider alternative solutions. Sometimes we ask the client to prepare a ‘scrapbook’ of inspirational pictures, in order to better identify their taste.

From the various design proposals discussed earlier, one will be developed further. it may also contain preliminary suggestions by engineers, an initial cost plan and a full explanatory report. If a planning application is required we will discuss a pre-application with the local planners to get their comments before submitting a full application. If necessary we may help clients explore and fully understand key aspects of the projects with the help of 3D modelling.

Once a planning permission is obtained the scheme is developed into the full design of every part and component of the building. The clients will be involved in the selection of building materials and will be shown samples to select. When the production information, the working drawings and specifications are complete we apply for building control approval.

According to the type and size of projects we ask 3 to 5 builders to submit a quotation based on a tender package containing all the drawings, production information and schedule of works. All quotes are then analysed and compared in order to select the most accurate and advantageous. We invite the builders who might have already worked with us or have been recommended by other architects or appointed directly by the client. Once the price has been agreed, we draw an appropriate form of building contract between the client and the builder.
As soon as the operation on site starts we ask the contractor to prepare a program of works and we start visiting the site periodically to check on progress, quality and to deal with possible site issues.
When the works reach a stage that would allow the client to occupy the building, the contractor issues the final account and a retention sum will be deducted from the final payment. After a period of 6 months, once any problem that meanwhile may have occurred has been rectified, the retention sum will be release and a completion certificate issued.


